Master Bathroom Renovation
Master Bathroom Renovation
Contents
Whether you are thinking about planning a bathroom, or are just kicking off a bathroom renovation and want to make sure your project fulfils your vision – our complete guide is full of useful tips and advice that will help you on your way.
Remodelling a bathroom is an exciting project and for many renovators the moment they have been waiting for, when they wave goodbye to an out-dated bathroom suite and old plumbing system and say hello to a fresh, sparkling, spa-worthy retreat.
But before you get carried away in the first bathroom showroom you walk into, take some time to plan the space properly, research all the options when it comes to bathroom layouts and fitting, and consider who will carry out the work for you. Remember, many building contractors can also help you with your bathroom design.
Installing your bathroom: Do I need a professional builder?
There are several trades involved in bathroom fitting — a builder, a tiler, an electrician and a plumber. You might also need a plasterer or decorator. Some builders are able to carry out all the work required in the fitting of a bathroom. If you use a builder who can oversee and project manage the bathroom installation, they can also hire and co-ordinate the trades for you.
Your route should reflect several factors: including your budget, the level of your DIY skills, what kind of timescale you are working to, the amount of work likely to be involved in your bathroom installation and the type of bathroom fittings you have chosen.
There are several common scenarios where using a builder to manage your bathroom renovation is the right approach, including:
- Installing a brand new bathroom from scratch. This is very often the case with larger remodelling projects, where new bathrooms are being installed within an extension or where bathrooms are being created from rooms previously given over to another use.
- When party walls (walls shared between you and a neighbour) are liable to be affected.
- When internal walls need constructing or removing. This is especially the case when the walls are structural (load bearing).
- Where new fittings require the existing floors to be reinforced — a common issue when new, luxury baths are being installed.
- For the creation of a wet room, where structural calculations, waterproofing and drainage issues are commonly faced.
- When you have decided to source all fixtures and fittings from different suppliers rather than using an in-house supply- and-fit service from a bathroom specialist. A builder can run the project for you.
- Where building regulations (also known as building regs) approval or compliance is required.
- When opting for certain fixtures and fittings that require professional knowledge to fit, such as heavy, large format stone tile, or wall-hung sanitaryware.
- If you will struggle to project manage the bathroom fitting yourself (perhaps due to time constraints). Using a builder to manage the entire project means you have an expert to hand who can use their own team of trusted trades. Taking this option means most of the organisational work is left to someone else, plus many builders are skilled in all aspects of bathroom installation, including tiling, plumbing and electrics, so you won't have to source trades separately.
Choosing a builder
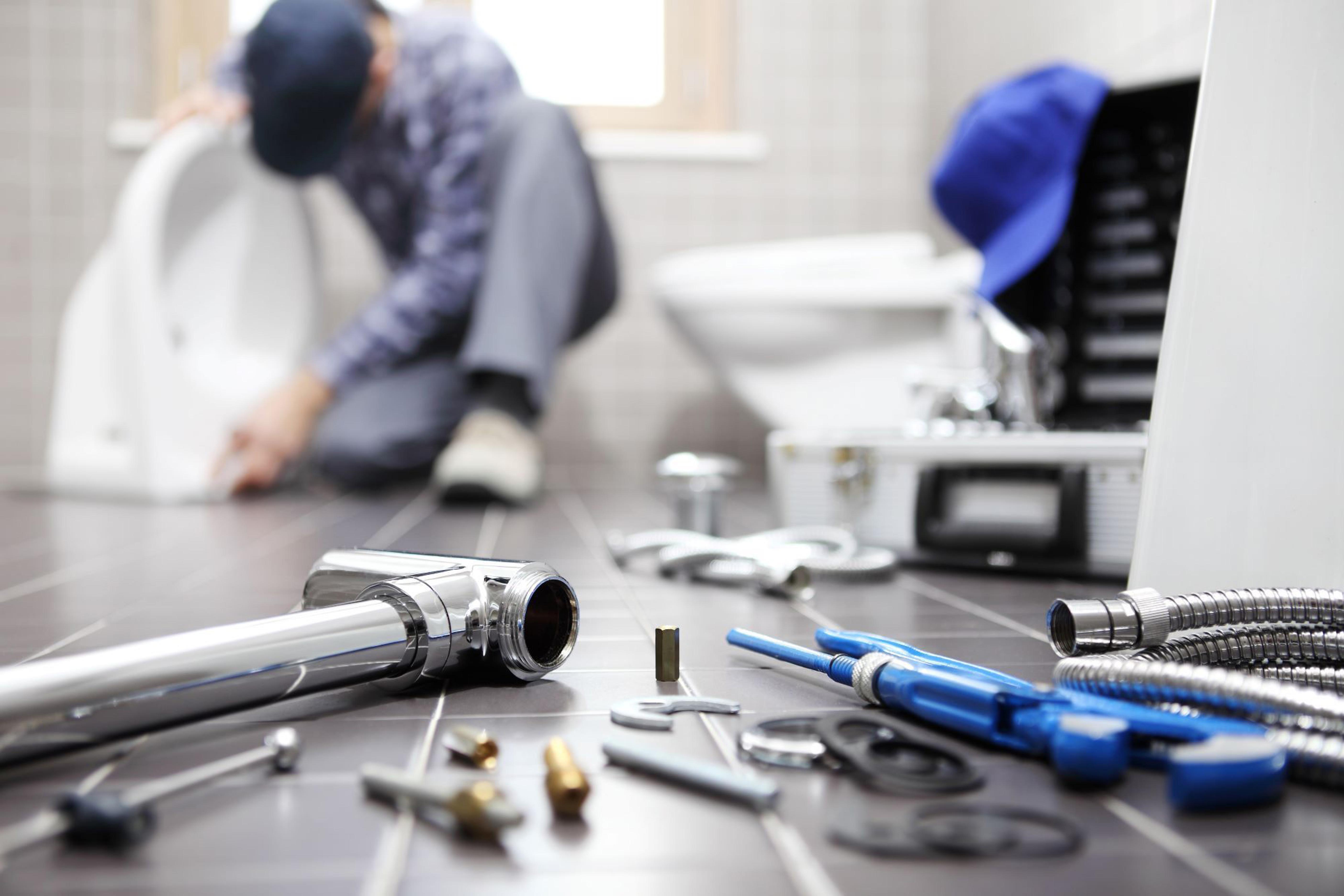
When it comes to sourcing the right builder for the job, along with asking friends and family for recommendations, use ourFind a Builder tool. Our members are experts who have been professionally vetted and independently inspected to ensure they meet the highest standards.
When selecting a builder for your bathroom renovation, make sure they have a good knowledge of not only the building regulations surrounding bathroom installations, but can demonstrate a good understanding of the type of bathroom work you are undertaking, and have carried out similar projects in the past.
You should aim to get at least three quotes before making your final decision – see our guide for tips on making the right choice for your project.
How to plan a bathroom
Before you get started choosing sanitaryware and looking at the latest bathroom designs, you should spend time planning a bathroom properly in order to ensure it is perfectly suited to your individual needs.
If you are using a builder to install the bathroom for you, liaise with them from the start about what you want from the new space — an experienced builder can be invaluable when it comes to explaining the practicalities of layouts, fittings and the likely costs involved.
A clear and concise idea of what you want from the bathroom will also form the basis of the brief you hand to your bathroom supplier, installer or builder. Many Master Builders can also help you design your bathroom so bring them into your project from an early stage.
When it comes to renovating a bathroom, begin by looking at bathroom layouts that will make the most of the space.
- Begin with the position of the toilet, looking at the position of the existing soil pipe and where it enters the room — this will show you the best location for the new toilet and you can then work around that.
- Use graph paper to mark out doors or windows, plus any existing features that may impact on the bathroom layout such as bulkheads, dormer windows, alcoves or sloping ceilings.
- You can then play around with where to place sanitaryware (basin, bath, shower enclosure), being sure to draw it to the same scale.
- If you use a builder to oversee the project, they may be able to work with you on the bathroom layout or even come up with several bathroom layout ideas for you.
- It is important to think about who the bathroom will be used by. Anyone with young children, for example, may well want a bath and should think about easy-to-clean and non-slip surfaces. Alternatively, a walk-in shower and twin basins might be better suited to a main en suite bathroom.
Are you renovating a bathroom or starting from scratch?
There are several ways to achieve a new bathroom:
A simple update is the best option for anyone renovating on a budget. Keep the current layout as it is in order to avoid moving plumbing, but incorporate more modern sanitaryware, extra storage or a heated towel warmer.
Remodelling a bathroom usually involves moving things around, or perhaps extending the space by incorporating a separating WC or stealing some space from an additional bedroom, which can often involve new or altered plumbing systems.
In the case ofnew builds or larger renovation projects, a bathroom will be created in an entirely new space, in which case the services of a builder or other professional will be vital to ensure your new pipework and electrics meet building regulations.
In all cases, you should discuss the relocation of plumbing, waste, pipework and electrics with your builder at the design stage.
Choosing sanitaryware
A toilet and basin are both bathroom essentials. Beyond that, the choice comes down to a bath, a shower enclosure, or both.
Over-bath shower or separate enclosure?
Anyone after small bathroom ideas should consider an over-bath shower. Take a look at shower baths where the bathtub is shaped at one end to provide greater space for standing. Look too for baths with flat bases, ideally with a non-slip coating.
If you want a shower enclosure then the minimum comfortable size is 760mm x 760mm, with a clearance space of at least 610mm. Enclosures with fixed glass panels and sliding doors that require no out-swing space are a great option for small bathrooms, whilst larger walk-in enclosures add a sense of luxury.
What is a standard bath size?
Baths work well in family bathrooms and although the standard bath size is 1700mm x 700mm, it is possible to buy bigger or small baths than this, as well as double-ended baths, where the waste is located centrally.
Choosing a basin
When it comes to choosing a basin, bigger is better — so go for the largest size you can fit, particularly in a family bathroom. Wall-hung and semi-pedestal basins can give a greater sense of floor space and allow you to set the height at which they are fixed. Full-pedestal basins are often cheaper and offer a traditional look.
What building regulations do I need to consider?
If you are renovating a bathroom (as opposed to installing a brand new bathroom), you are likely to have services such as electrics, plumbing and waste connected. However, if you are upgrading your bathroom fittings and fixtures or changing the layout of your sanitaryware, you might discover you require extra wiring or pipework, or for the existing services to be rerouted.
Whilst replacing tired old sanitaryware and taps will not require building regulations approval, relocating a bathroom or adding a new one will.
Likewise, any electrical work near and around wet areas, such as baths and showers, will need to conform to the building regs, as will any work that expands upon or alters existing drainage systems.
This is another area where using a skilled builder will be invaluable in steering you through the project. Many builders will be able to hire reliable trades to carry out electrical and plumbing work, if project managing for you.
When the job is complete, your hires should hand over the required certification that proves the work complies with the Building Regulations if necessary. This is a standard part of the procedure providing you have used qualified trades. Note, that it is your responsibility to safely store your certificates and show them when needed – potential buyers will want to see compliant documentation when you wish to sell your house.
Take a look at our guide on building regulations for more details, including which certificates you need, and how to hire qualified plumbers and electricians.
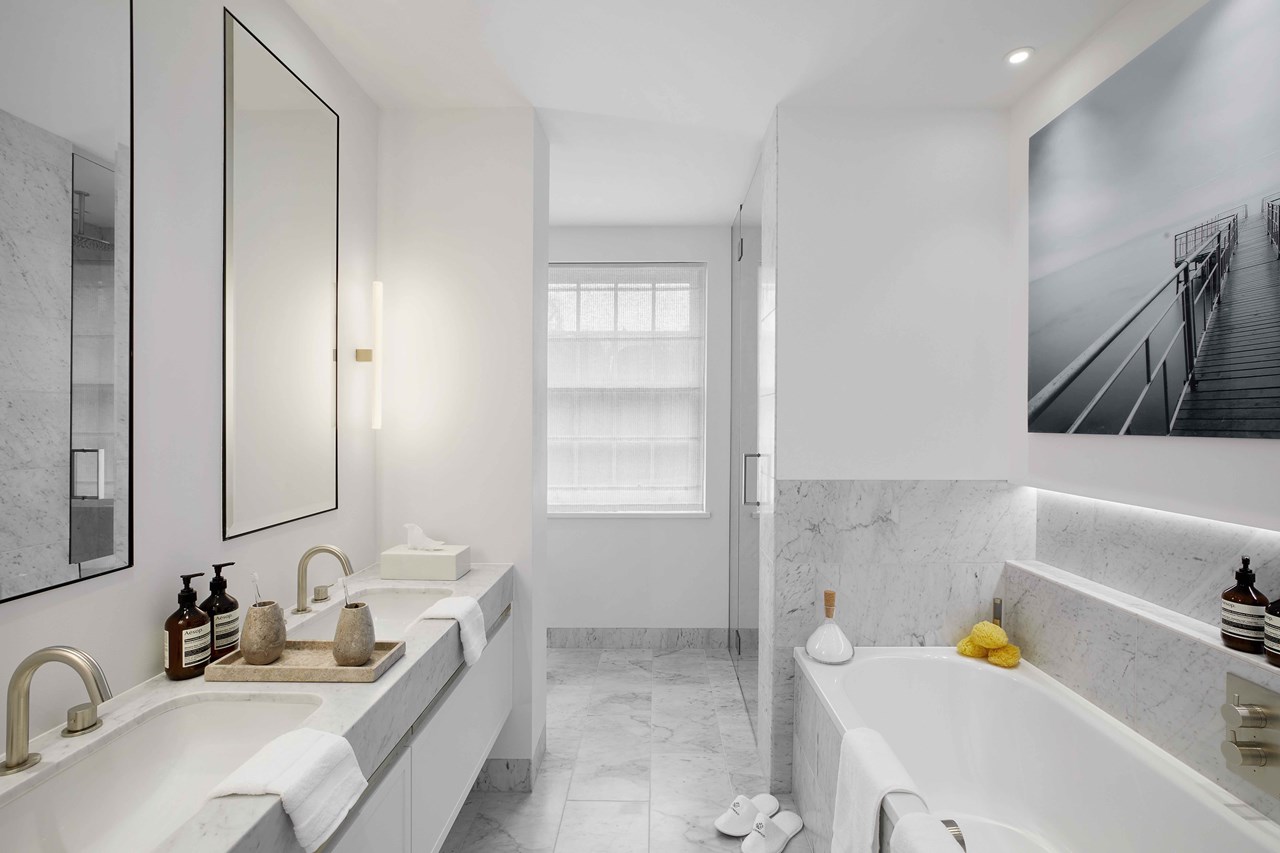
How long does it take to install a bathroom?
The length of time it takes to complete a full bathroom renovation can vary from a couple of weeks for simple installations to several weeks for larger and more complex bathroom projects.
Your builder can give you an indication of timescales so you know what to expect, but it also helps to understand a typical schedule of works for installing a bathroom.
Typical schedule of works for installing a bathroom
- Develop your bathroom brief and plan your budget.
- Find a builder, show them your brief and get three quotes minimum before hiring.
- Choose your builder, sign a written contract, book your work and finalise the schedule. (Plan ahead as most good builders will not be available to start straightaway).
- Confirm your final brief and select your sanitaryware, materials, fittings and fixtures in collaboration with your builder.
- Rip out and remove the existing bathroom.
- First fix plumbing and electrics, putting new services in place and dealing with now defunct pipes and wiring.
- Levelling walls, fitting plasterboard or tile backing board, plastering.
- Repairing and plastering ceiling.
- Levelling, reinforcing (where necessary), screeding and waterproofing the floor.
- Second fix plumbing, including the installation of the toilet, heated towel rail, bath and taps, shower, shower enclosure, basin and taps.
- Second fix wiring, including fitting extractor fan, shaver points, electric underfloor heating, light switches and spotlights.
- Wall and floor tiling.
- Final decoration.
- Necessary certificates are given to you for safe keeping.
- Enjoy your first soak in the new bathroom!
Average bathroom renovation costs
Prices for a completely new bathroom will be based on the costs of materials, the complexity of your project and the installation time required. Sourcing a minimum of three quotes will help you to gain a more accurate assessment of the likely cost of your dream bathroom.
Variations that impact the cost of your new or renovated bathroom include the size of the room, the level of specification you are aiming for, the type of fittings you have chosen, and your location. Any extras such as natural stone tiles, underfloor heating, new lighting scheme, designer heated towel warmers and decorative accessories will also need to be factored into your budget.
Basic fittings such as standard acrylic baths and simple electric showers will be at the lower end of the pricing scale, whilst top-end items such as natural stone baths, glass basins and multi-functional shower cabins will require a larger budget. For example, the cost of a basic toilet can be as low as £50 but can rise to over £500 for a better-quality model. A shower can be from £50 with higher end models costing upwards of £2,000. Remember cheap isn't always cheerful!
According to the Big Bathroom Shop, the average cost of materials for a basic new bathroom is currently £4,500, excluding installation. VictoriaPlum estimates installation costs for a straightforward refurbishment to average £4,500.
While keeping to a budget is important, bear in mind that it is unlikely that you will get the most durable, high-quality fittings and fixtures at bargain prices. Remember that a wide range of factors will influence the cost of your project and high-quality bathroom suites often cost substantially more than the average project.
When opting for fittings and materials at the more expensive end of the scale, it really does pay to use a professional builder — trying to fit them on a DIY basis will prove to be a false economy if something goes wrong. Getting three quotes also helps you to see if one estimate looks wildly too expensive or too cheap.
Don't forget to include the costs involved in ripping out and disposing of the old bathroom, plastering and decoration - costs for this can form a large part of the budget. Also, remember to check whether VAT is charged and if it is included in the price.
Prices listed reflect average costs estimated in June 2020.
Check out this masterclass presentation for guidance on how to budget for your build:

How to budget for your home renovation project
Tony Hateley of TH Developments Ltd offers advice on how to plan a budget your build and avoid unnecessary difficulties.
Top 5 bathroom ideas
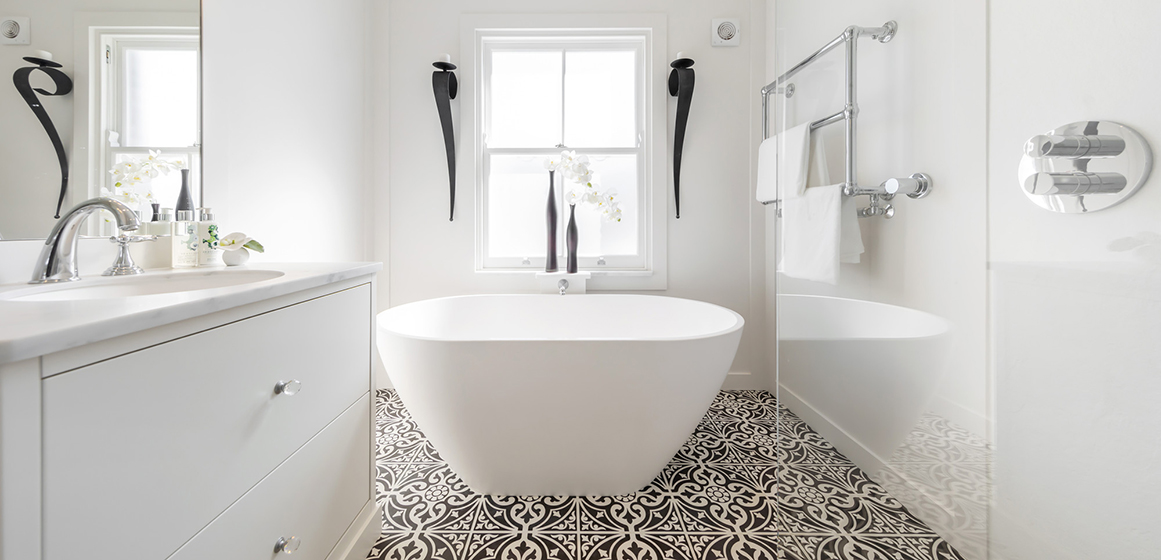
Go geometric
Who said bathroom tiles had to be square? Create interest by using geometric tiles on walls or floors and keep things simple elsewhere to ensure they have maximum impact. Project and photo by FMB member: RMR Homes Ltd.
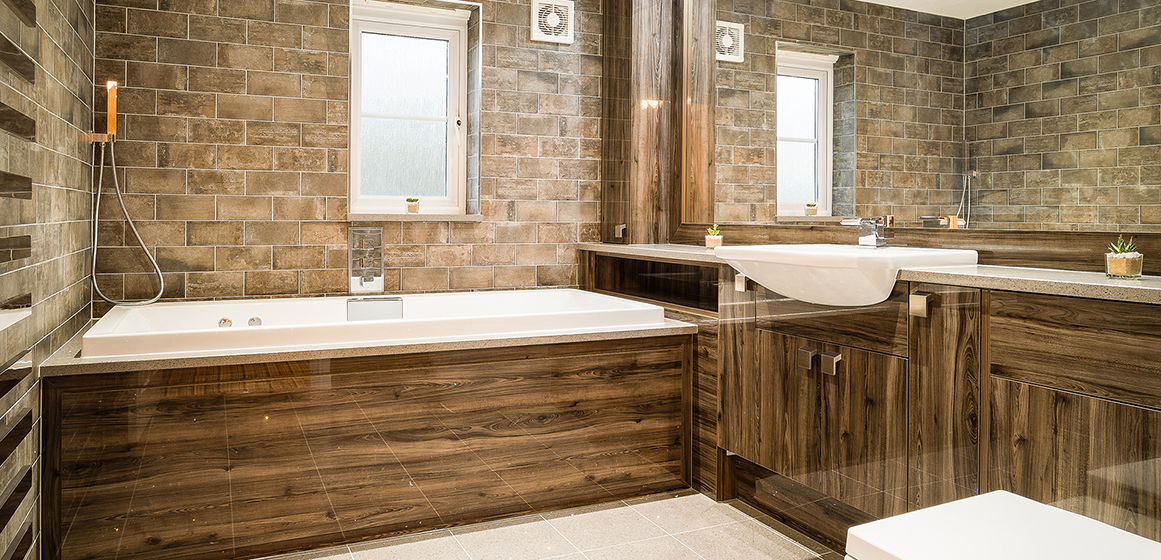
Wall tiles
Wall tiles are not the only way of protecting bathroom walls — how about timber cladding for a coastal feel, or shower panels instead? Project and photo by FMB member: Excel Home Design Ltd.
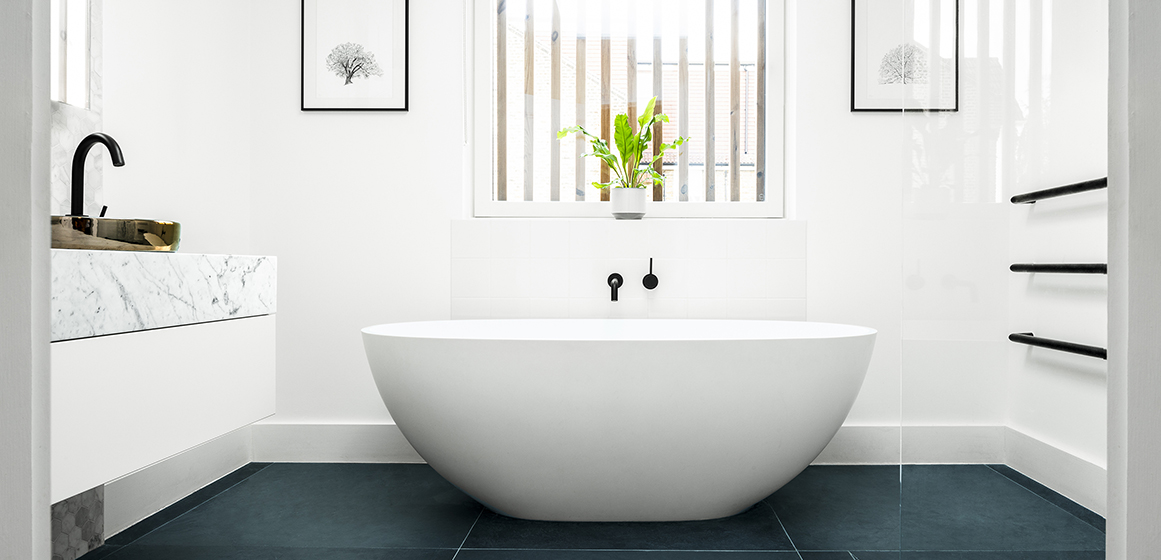
Lit from above
Using a skylight, roof lantern or lightpipe in the bathroom is a great way to pull in natural light where a more conventional window is not available. Using a builder for the bathroom remodel means they can fit roof windows as part of the bathroom project. Project and photo by FMB member: Orchestrate Design and Build Ltd.
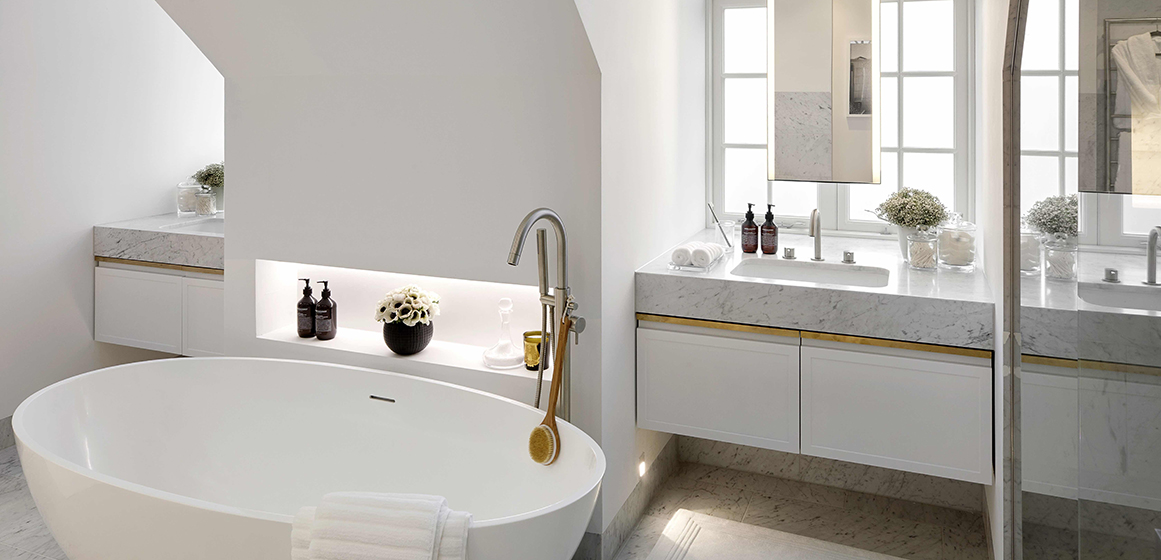
Make it cosy
Bathrooms are about far more than function these days — they are somewhere to retreat to when it all gets a bit much. Ensure your bathroom feels zen-like with the addition of seating and mood lighting and embrace original features such as fireplaces — one of the perks of renovating a bathroom. Project and photo by FMB member: MK Refurbishment London Ltd.
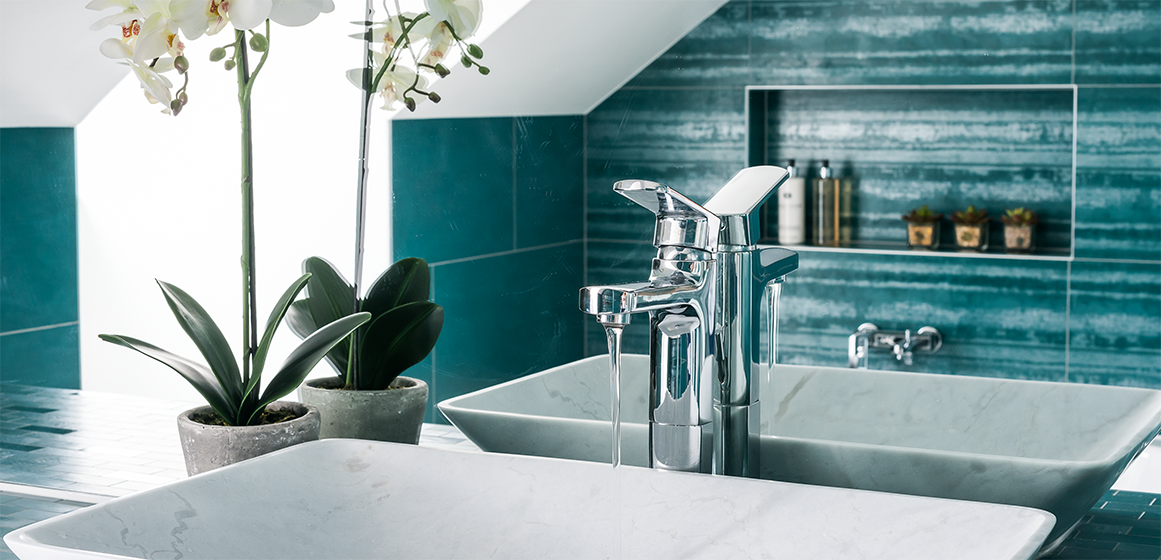
Small bathroom ideas
Small bathrooms need not be boring — embrace the space by using bold patterns and colours to draw the eye away from the proportions of the room. Project and photo by FMB member: Magic Projects.
Source: https://www.fmb.org.uk/find-a-builder/ultimate-guides-to-home-renovation/planning-a-bathroom-the-ultimate-guide.html


Tidak ada komentar:
Tulis komentar